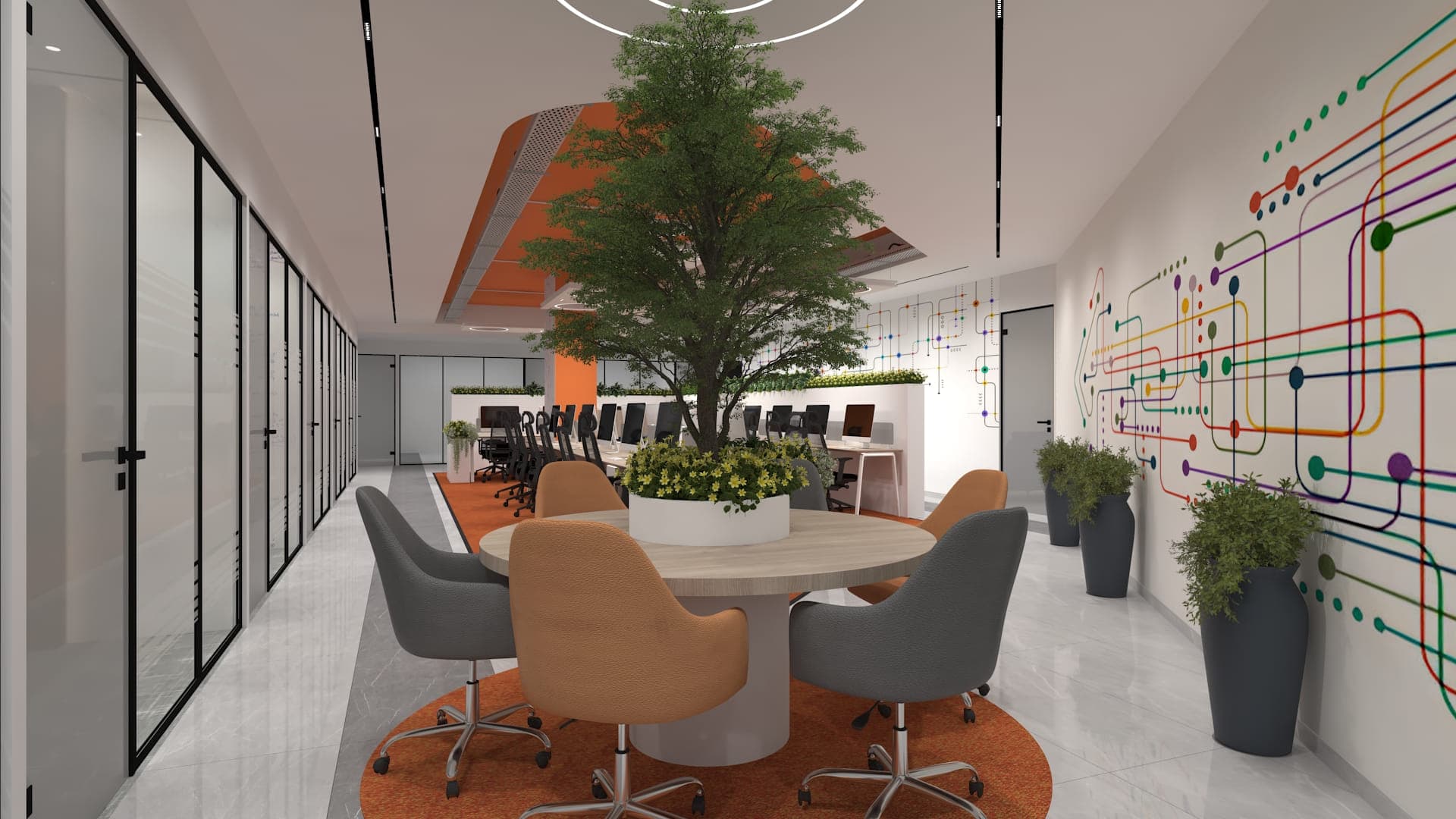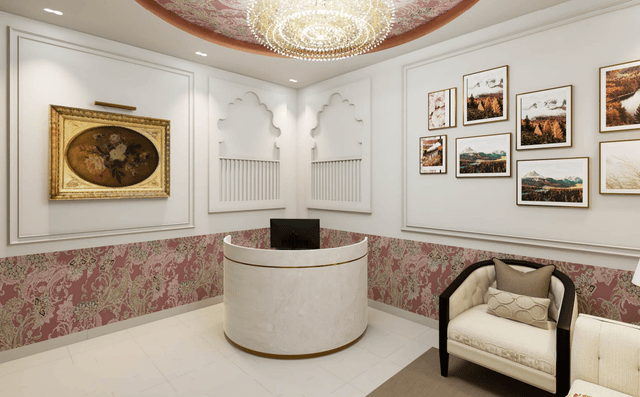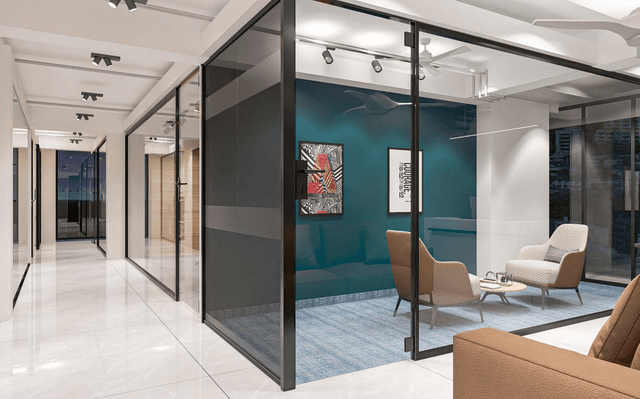Step-by-Step Guide to Creating Efficient Office Plans and Layouts
Creating efficient office plans and layouts is more than just style. It’s about making work smooth and comfortable. From space planning to lighting, storage, and comfort, every detail matters. Follow this simple step-by-step guide to design a modern, flexible, and productive office space that suits your team’s daily needs.

Being an experienced office designer, designing a good interior office room design is not just about beauty. But it is also about making work easier and smoother for everyone.
When you plan your space well, you create room for focus and teamwork. So without wasting any time, let’s walk through the different steps you can follow to make your office plan both modern and smart.
Think About Needs and Goals
Every office space is different. Before planning, think about what the space should help you do. Do you need open workstations or private cabins? Or do you need meeting rooms or creative corners? Well, this is because your design must match your work style.
Take time to know how many people will use the space each day. Also, note the kind of work done by each department. That is why you should first list out what every part of your office should offer.
Plan Your Space Carefully
When working on office plans and layout, dividing the area makes things easy. You can divide it into zones like reception, common areas, and workstations. Try to use your space in a smart way. Also, do not leave dead areas that no one uses.
Make sure that employees can move freely in your office. Well, this is because easy movement saves time and cuts stress. Leave enough walkway space and avoid blocking light or air. That makes staff feel more active and positive.
Keep Comfort and Health First
The next step is to focus on comfort. A good interior office room design always keeps people in mind. Choose chairs that support the back and tables at a good height. You should also plan good lighting, both natural and artificial.
Add plants or natural touches to keep the air clean. That is why small indoor plants or large windows make such a big difference. Good lighting and air keep people fresh and active all day.
Choose a Good Lighting Plan
Lighting can change how a workspace feels. Use big windows where you can. Natural light makes people feel awake and calm. For dark areas, use warm white lights or task lights.
Also, avoid glare on screens and shiny surfaces. That is why a planned light setup is part of every good office building layout plan. Light affects mood, focus, and even staff health.
Technology and Power Points
Now, technology plays a big role in your office layout. Plan power and internet points in every work zone. Nothing slows work more than the lack of sockets or weak Wi-Fi. Keep wires hidden for safety and neatness.
That is why every office plan and layout must include tech planning from the start. Also, plan air-conditioners and projectors before you begin construction.
Consider the Type of Office
If you are designing a medical office floor plan, the needs are different. Patients and staff both need comfort and privacy. Waiting areas should have enough seating and space. For a modern office floor plan, clean lines and flexible furniture make it easy to change and scale.
Every office type has its special needs. That is why you should plan to match the people who will use it.
Try Modular and Open Concepts
Modern offices are moving toward modular layouts. Well, this is because they cost less and can be adjusted easily. Open layouts promote teamwork, while small cabins support privacy.
You can use light partitions to create zones. This helps the team connect while still staying focused. It is the best balance between open and private working styles.
Add a Touch of Brand Feel
Your office layout should reflect your brand values. The colours, shapes, and layout should speak about your company. When clients visit, they should feel the same energy your brand stands for.
That is why a good interior office room design never feels random. Everything should connect to your brand idea. It should be simple but impactful.
Use Smart Storage Solutions
Storage is often ignored, but matters a lot. Well, this is because clutter can kill focus. Use built-in cabinets and shelves to keep things neat. This frees up space and keeps the area airy.
Also, plan storage near where work happens. That saves time and keeps your office organised at all times.
Test the Layout Before Finalising
Make small tests before building everything. Use tape or simple 3D layouts to check movement and space uses. Walk through your planned layout yourself.
That is why mock-ups or digital tools can help you fix problems early. It’s easier to change a sketch than a full design later.
Plan for Growth and Flexibility
Your office will change as your team grows. So your office building layout plan must allow updates. Movable furniture and flexible sections help future growth.
That is why a good office design grows with your business. Always plan and think long-term.
Daftar Decor: Best office plans and layout
Planning an office layout takes time and care. But when done right, it brings more than just looks. It builds productivity, mood, and teamwork. Whether you need a medical office floor plan or a modern office floor plan, the key is balance.
That is why at Daftar Decor, every office design focuses on people and purpose. We create layouts that help your team work better while keeping the space simple and attractive. With us, your office can look modern, stay smart, and feel inspiring every day.
FAQs
What makes an office plan efficient?
An efficient office plan makes space for comfort, easy flow, and smooth work.
Why is lighting important in office design?
Good lighting keeps employees fresh, active, and focused on work.
What is a modern office floor plan?
It uses open spaces, flexible furniture, and simple, clean design lines.
How do medical office floor plans differ?
They add privacy, comfort, and easy movement for both patients and staff.
What does Daftar Decor do?
Daftar Decor designs smart and modern office layouts that fit your company's needs.
Your Office, Your Way! Let’s Design it Together


